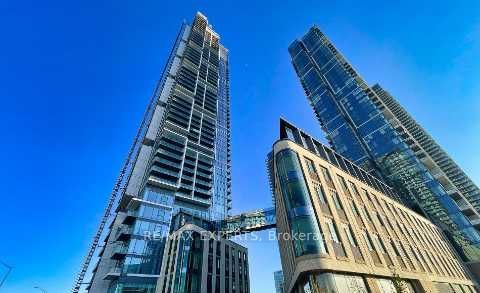$2,900 / Month
$*,*** / Month
2-Bed
2-Bath
700-799 Sq. ft
Listed on 6/18/23
Listed by RE/MAX EXPERTS
BRAND NEW LUXURY CONDO TRANSIT CITY 5. NEVER LIVED IN 2 BEDROOM & 2 WASHROOMS CORNER UNIT WITH UNOBSTRUCTED SOUTH EAST VIEW OF THE TORONTO SKYLINE. 699 SQFT + 260SQFT OF WRAP AROUND BALCONY. HIGH END FINISHES & TOP OF THE LINE APPLIANCES, MODERN DECOR. STEPS TO SUBWAY, 5 MINS TO YORK UNIVERSITY, 30 MINS TO DOWNTOWN TORONTO. PERFECT ACCOMMODATION FOR COMMUTERS & URBAN PROFESSIONALS. ONE PARKING AND ONE LOCKER INCLUDED.
BUILT-IN SS APPLIANCES (OVEN AND COOKTOP, RANGE HOOD, FRIDGE, MICROWAVE), STACKED WASHER AND DRYER, ELFS, BELL INTERNET, 1 PARKING, 1 LOCKER. LANDLORD TO INSTALL BLINDS IN ALL ROOMS.
N6172976
Condo Apt, Apartment
700-799
5
2
2
1
Underground
1
Owned
New
Central Air
Y
Concrete
N
Forced Air
N
Open
Y
YRSCC
1505
Se
Owned
Restrict
360 Community Management
30
Y
Concierge, Gym, Outdoor Pool, Squash/Racquet Court
